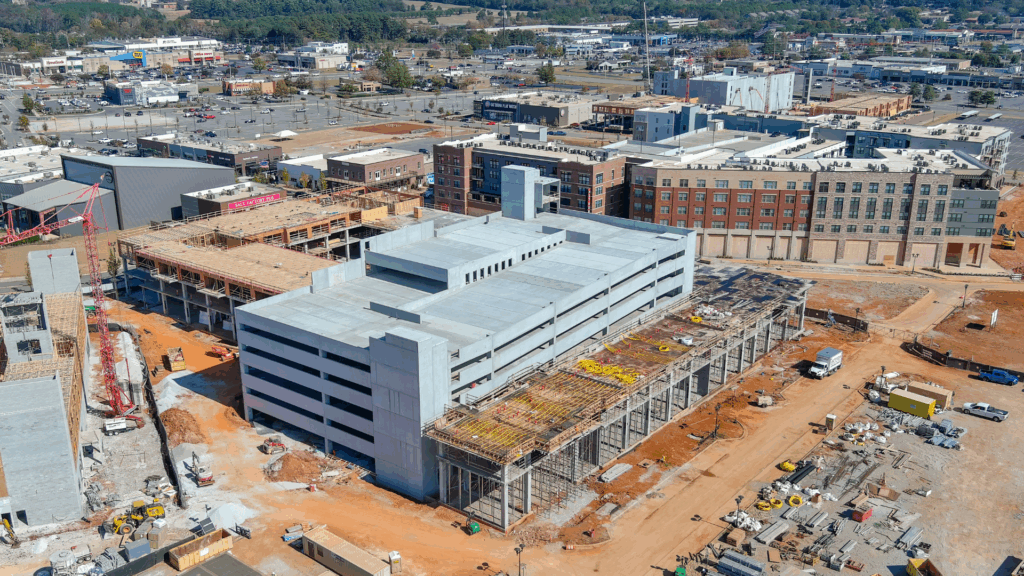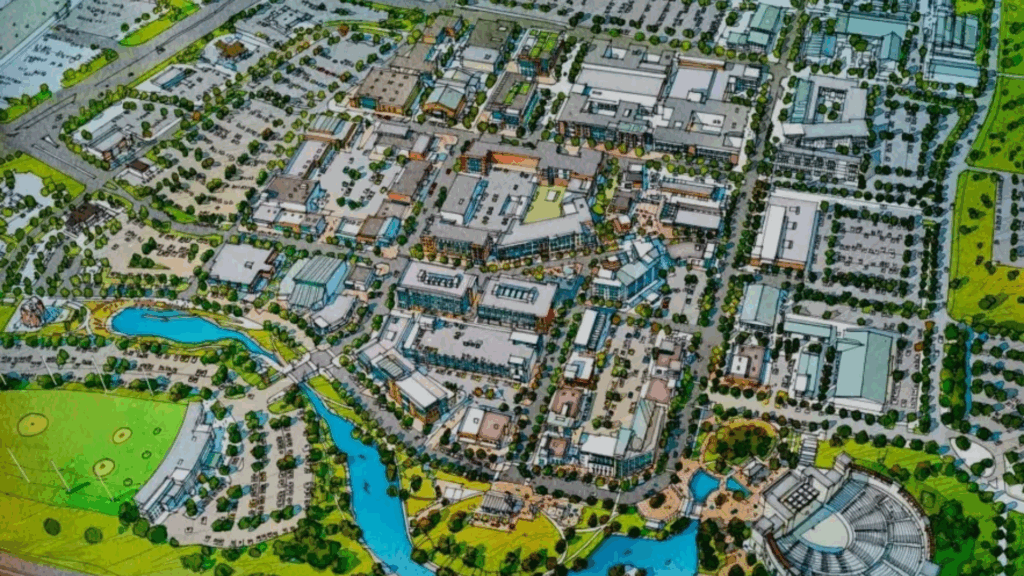Master-planned developments are complex by nature. Each parcel, building, and utility run connects to something else. If the construction approach doesn’t account for those connections, the result is cost overruns, lost time, and conflicts that are hard to unwind once the site is active.
We’ve delivered buildings within multi-phase, mixed-use districts where timing, access, and coordination matter as much as the building itself. From an execution standpoint, there are several factors developers should plan for early and revisit often.
What We Focus On
- Site logistics change constantly
Construction access may look one way at groundbreaking and completely different six months later. Roads open. Utilities get tied in. Other trades mobilize. We help map out how the job will function at each phase, not just at day one. That includes where trucks stage, how equipment moves, and how to maintain access to adjacent parcels that may already be operational or under construction. - Phasing affects performance
Early infrastructure decisions ripple through future phases. We work with design and ownership teams to review stormwater strategies, utility paths, and grading to make sure today’s work doesn’t box in tomorrow’s. For example, a minor shift in a transformer location can clear up future pad access and reduce trenching cost later. - Clarifying scope across parcels
Split parcels often create gaps between site-level work and vertical construction. Who’s providing the fire loop? Who’s trenching across a shared road? Who’s responsible for traffic control when multiple contractors are active on-site? We help flag these early, adjust our scope as needed, and build in coordination points so construction doesn’t stall in the field. - Adapting to an evolving plan
In mixed-use districts, tenant schedules and site plans change. What was going to be retail might shift to restaurant. A pad that was planned for phase three might move up. We stay close to the site team to adjust layout, timing, and sequencing without impacting the overall schedule.
We’ve built across nearly every major use that shows up in these districts, from entertainment venues like Topgolf, to multifamily, office, and retail. Each one brings different utility needs, turnover timelines, and coordination challenges. Understanding how they operate in the field helps us sequence the work in a way that supports the full development, not just our own scope.
The Intricacies of Actually Building It
Once vertical construction begins, coordination doesn’t get easier. In fact, it usually gets more complex. Laydown space disappears, access routes get cut off, and multiple occupancies may be under construction at the same time.
- Construction doesn’t happen in a vacuum
We’ve delivered projects where steel deliveries had to work around live retail hours, where pedestrian access had to remain open during foundation work, and where adjacent tenant improvements ran in parallel with our shell. These are common conditions in phased districts. Planning for them early helps keep both the schedule and safety intact. - Shared structures create added complexity
We’ve built entertainment, multifamily, retail, and office, and we’ve seen what happens when they collide inside the same footprint. Mixed-use shells often require added coordination for things like shared shafts, mechanical zoning, fire separations, and utility metering. If those details aren’t worked out up front, they show up in the field as change orders and delays. We help teams anticipate and solve for those conditions early.
Real-world example: MidCity District | Huntsville
In Huntsville, we’ve constructed multiple multifamily communities within a larger master-planned development that includes retail, entertainment, and future commercial parcels. Our work ties into existing infrastructure while maintaining flexibility for what’s still to come.
We’ve coordinated with the broader project team on:
- Utility tie-in locations and capacity
- Temporary and permanent road access
- Staging around public-facing amenities and active spaces
- Shared infrastructure handoffs between parcels
- Stormwater and grading across multiple pad sites
- Fire access and hydrant coverage as the site phases in
- Vertical and underground clearance for future development


Why the Right Construction Partner Matters
Master-planned sites come with complexity, and every phase affects the next. The ability to think through infrastructure, coordinate between uses, and actually build in a live environment only comes with experience. We’ve done this across entertainment venues, residential and commercial buildings, and shared mixed-use districts with active operations nearby.




